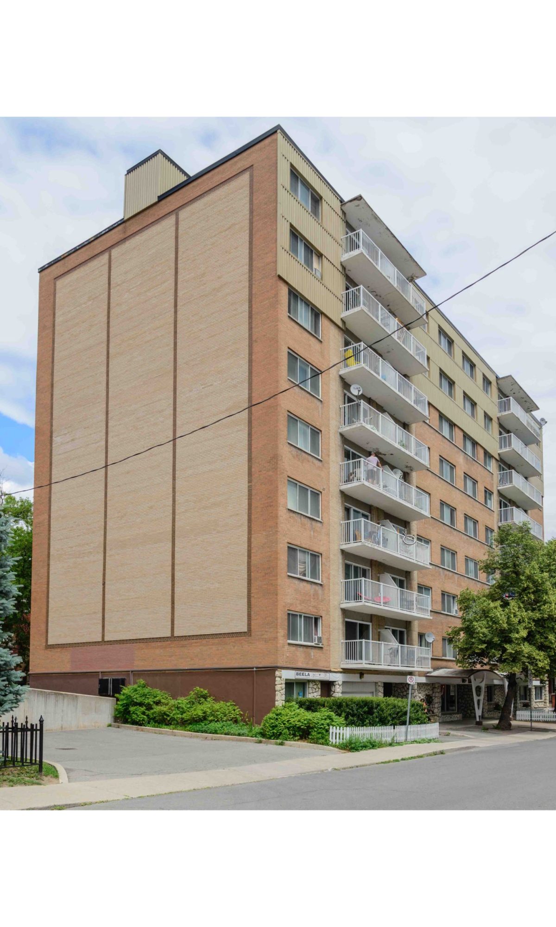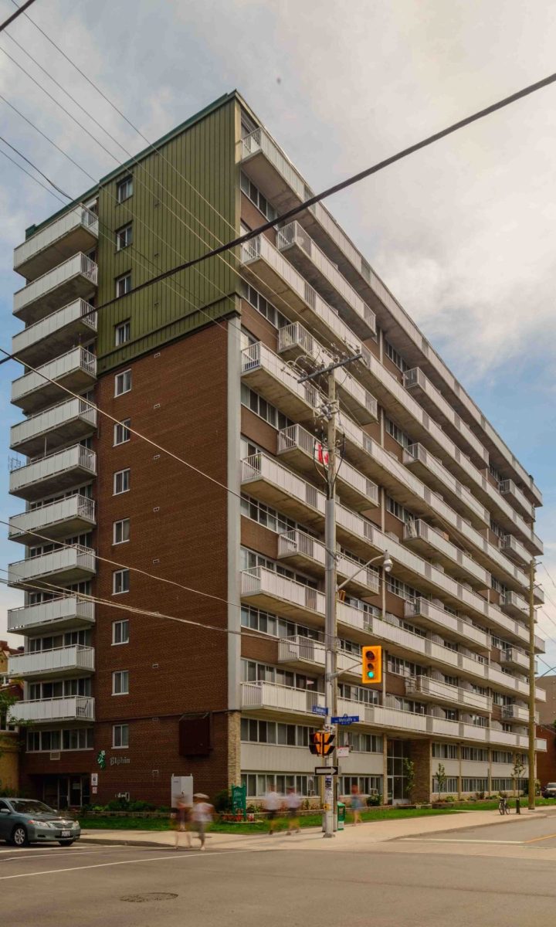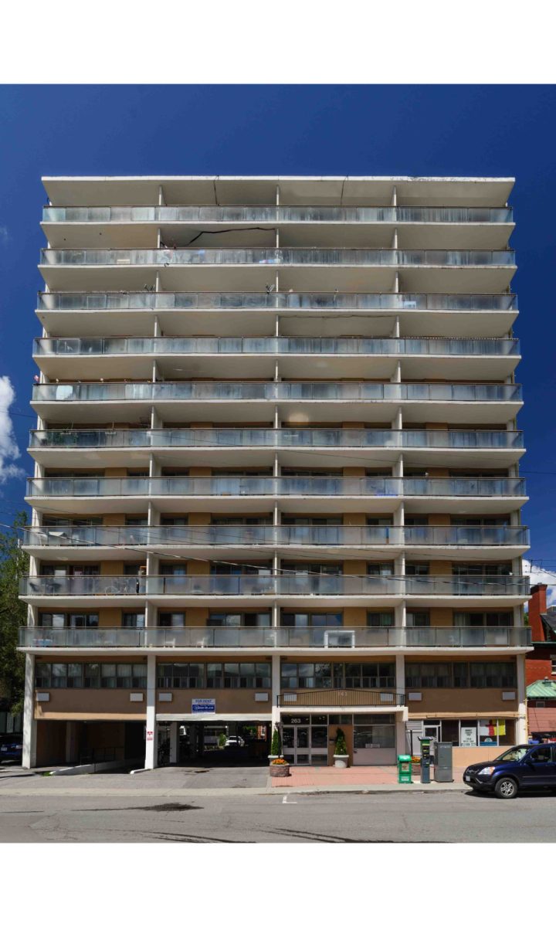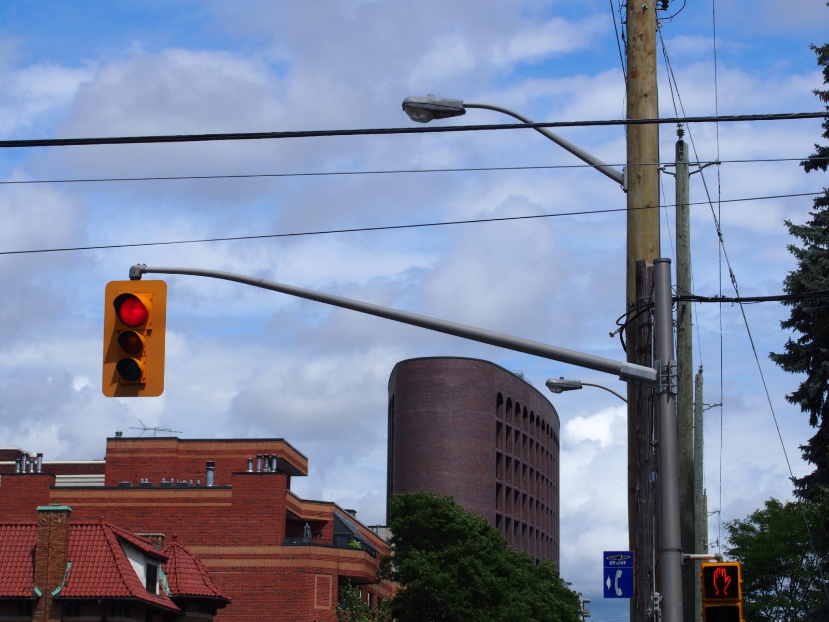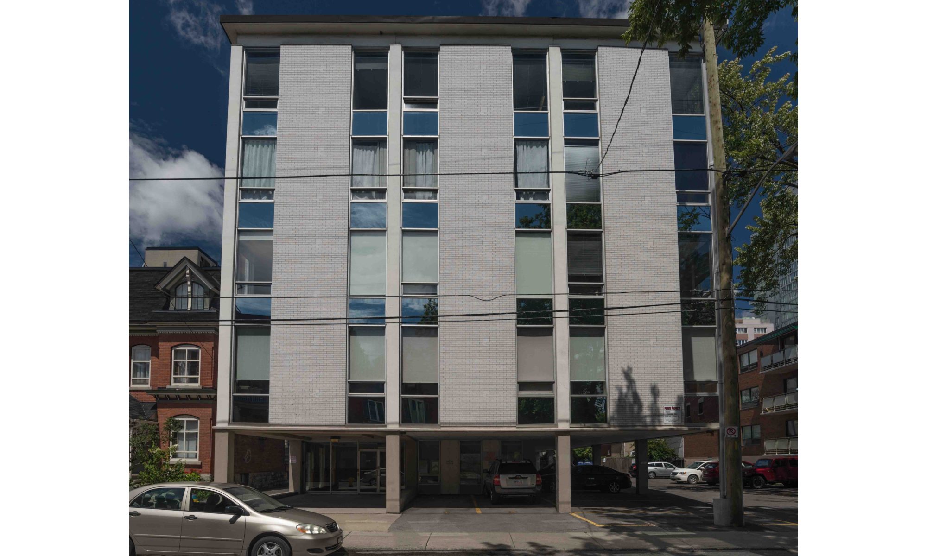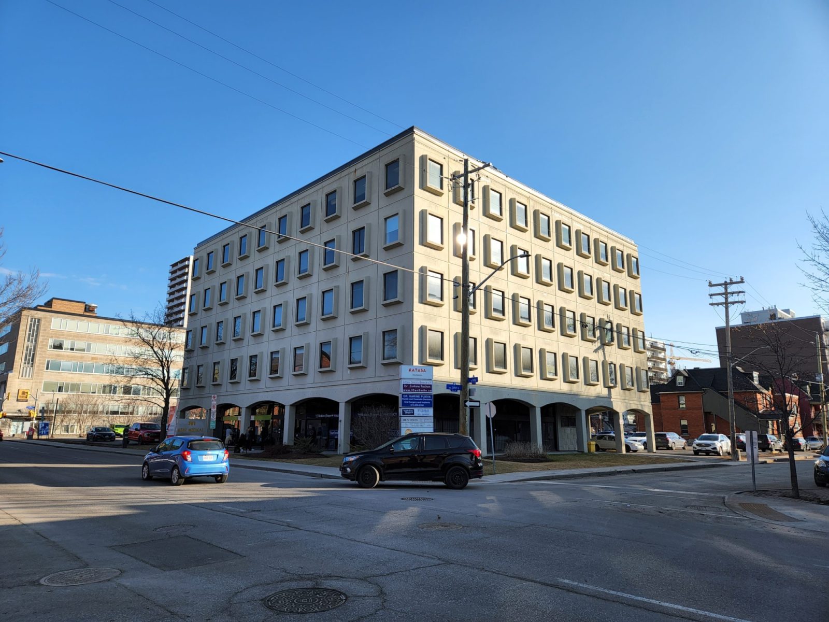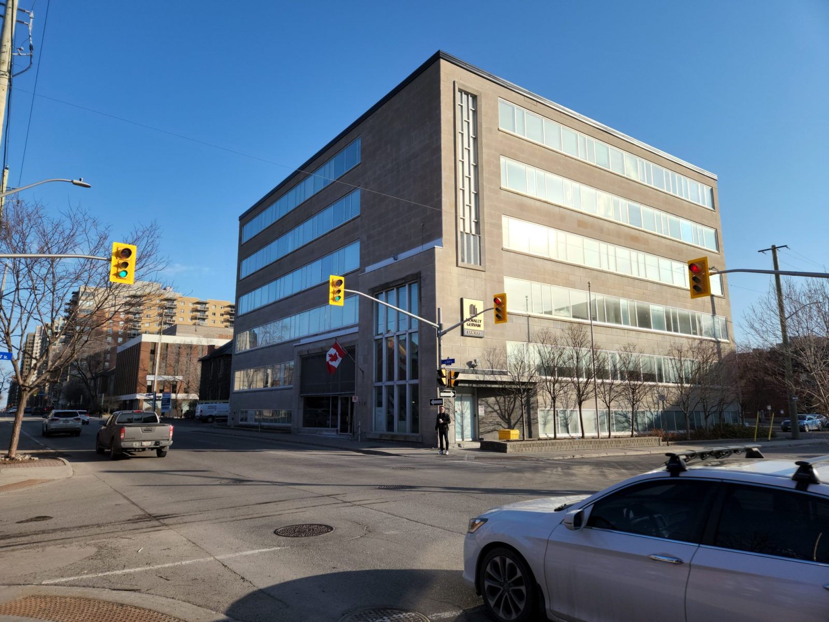The Kimberly
8 storeys and 3 colours of brick in Centretown.
The Kimberly is an 8-storey apartment building located on Waverly Street in Centretown. On the window-less facades, the building uses three colours of brick, arranged in a large rectangular shape to create an almost mural-like effect. Built in the early 1960s, the building has begun to show its age. The brickwork on the primary facade is severely weathered, and replacement patches of masonry are visible throughout the building.
A semi-arched canopy made of thin concrete and supported by sculptural steel posts marks the entrance to the Kimberly. Metal siding installed in the early 2010s clads the top two storeys, covering the orange brick. The siding was only added to the street-facing facade, and the original brickwork is still visible at the rear of the building.
via the Ottawa Architects 150 initiative.
Ottawa Architects 150

