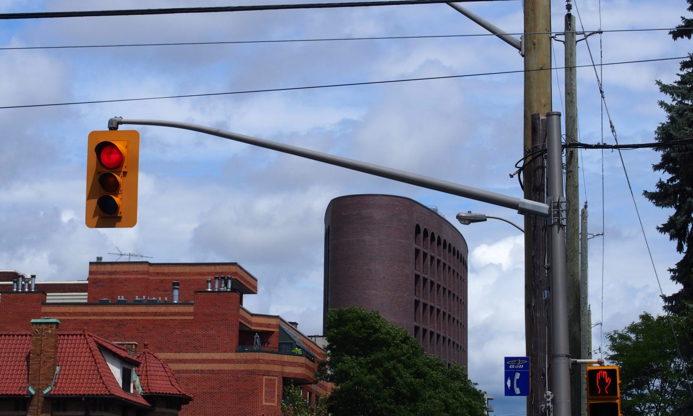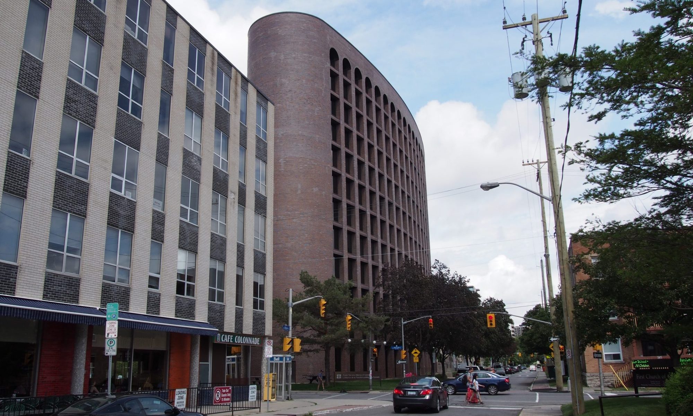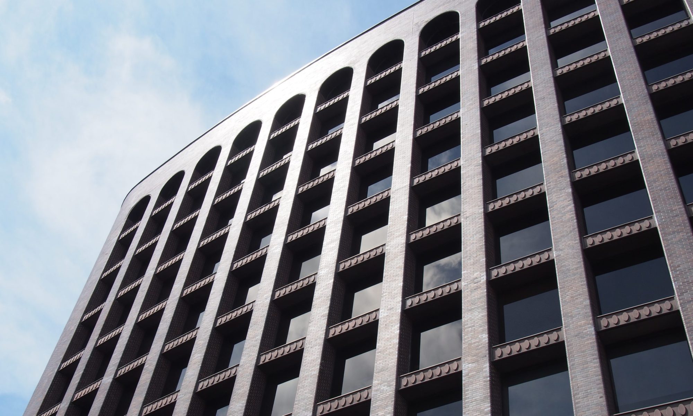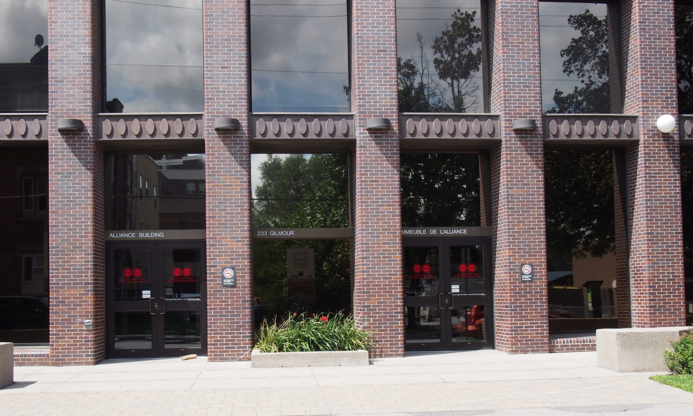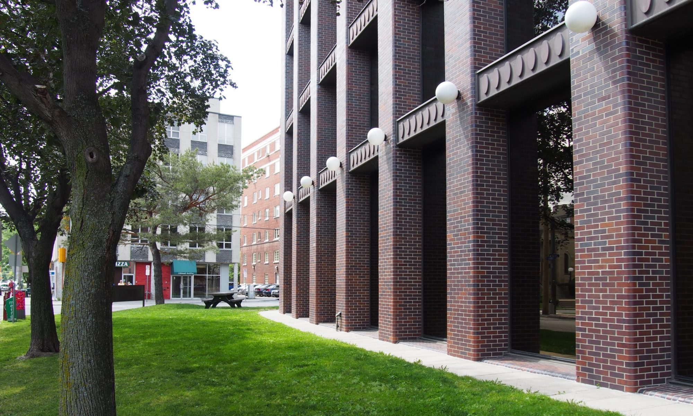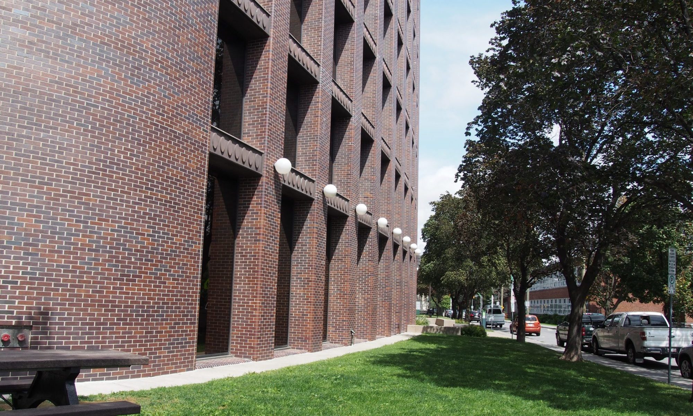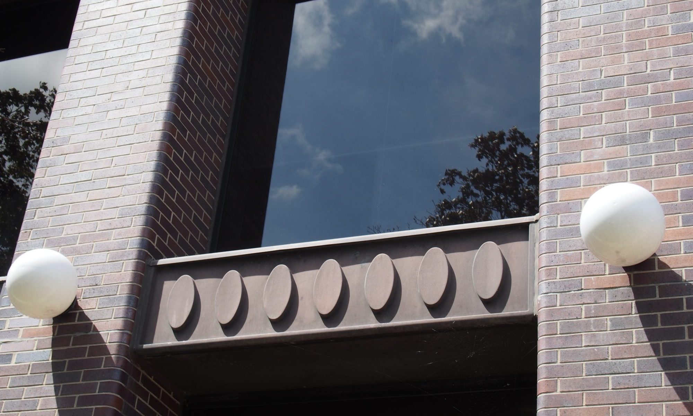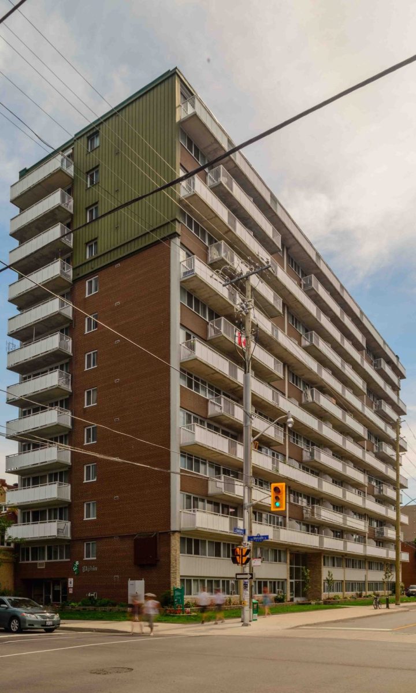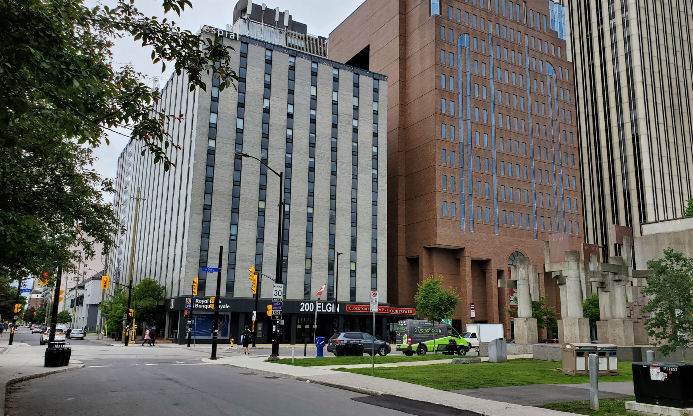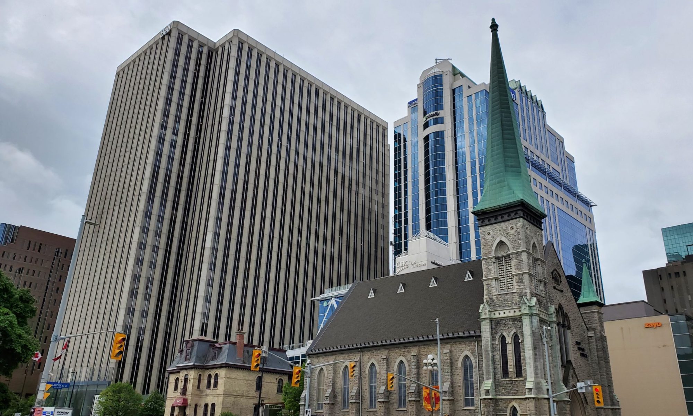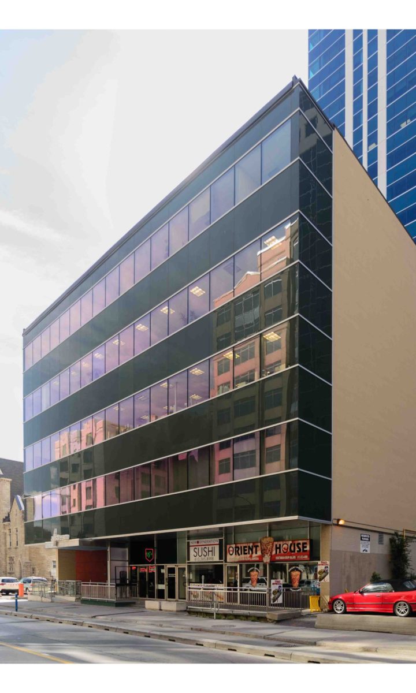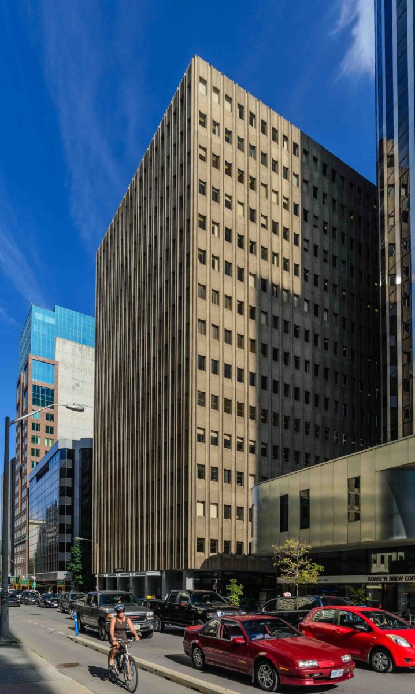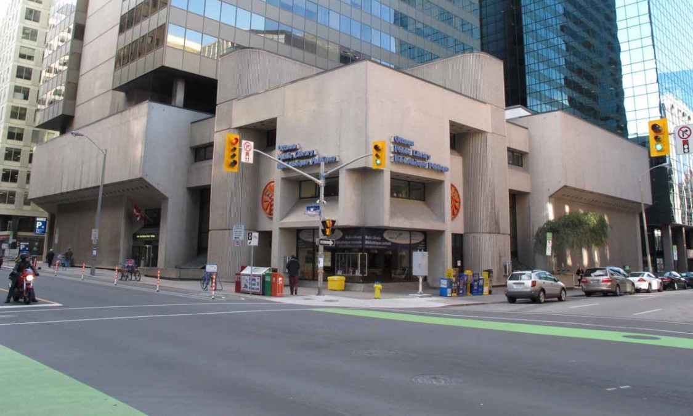Public Service Alliance of Canada Building
233 Gilmour Street, Ottawa, ON
Ottawa Core
Office
Schoeler & Heaton
1968
The Public Service Alliance Building, is a 12-storey building situated at the corner of Gilmour and Melcalfe in Ottawa’s Centretown neighbourhood. As the name of the building suggest the PSAC building was constructed as the new headquarters for the union in 1968 and they remain to this day. An elongated oval in plan, the building is one of the most identifiable buildings in Ottawa for a number of reasons, most significant of which is the shape of the building.
The ends and top of the elongated oval are solid areas of iron-spot brick providing a framework for the rest of the two primary facades composed iron-spot brick piers. large panel bronze tinted glass and brown horizontal floor cover panels with vertically orientated ovals raised above the panel surface. All of the materials reflect a consistent palette, with the iron spot brick providing enough character and variety to enhance the visual richness of the exterior, a prerequisite for any building of this level of quality. It is a simple building in plan and rigorously detailed supporting a vertical emphasis on the exterior. The iron spot brick was a popular material at the time, with Carleton University being the location in Ottawa where there this brick was used in the greatest concentrated quantity.
Set back from its corner, the site has a large landscaped front and side yard with full grown trees, softening the impact of the building on its surrounding context. In fact the placement allows for a full appreciation of the building, its form and relationship to the broader context. The context is a mixed one to say the least; there are single-family homes, converted homes, mid-rise office buildings and a variety of institutional buildings, each of varying scales and material detailing. Centrally-placed along the Gilmour Street elevation, the main entrance is the primary means of accessing the building, secondary exits are located elsewhere around the building. In most contexts this single entry would result weaken the street activity within the surrounding area, but in this context it works.
The PSAC building is an object-based building first-and-foremost, but the high level of design rigour, use of high quality materials and detailing, its scale, placement on the site and response to its context result in a building that is so much more than just an object, it is a highly responsive building. Almost 50 years since it was constructed, it still feels current. In 2000, the Royal Architecture Institute of Canada | Architecture Canada identified the PSAC Buildings as one of the top 500 buildings produced in Canada during the preceding millennium speaking to the building’s high level of quality.
Exploring the Capital

