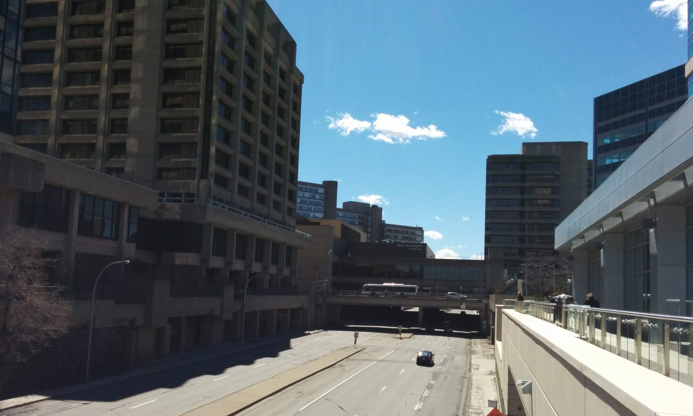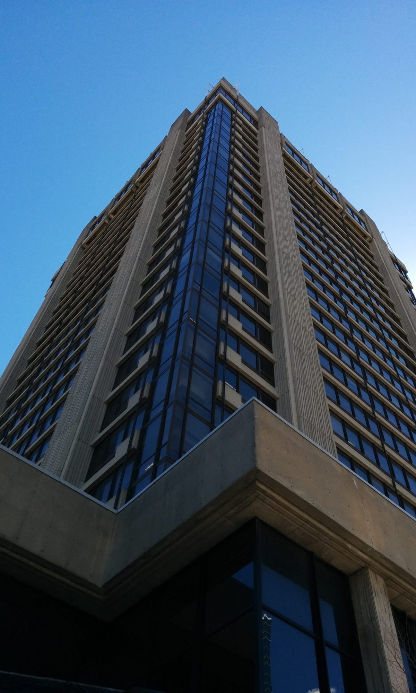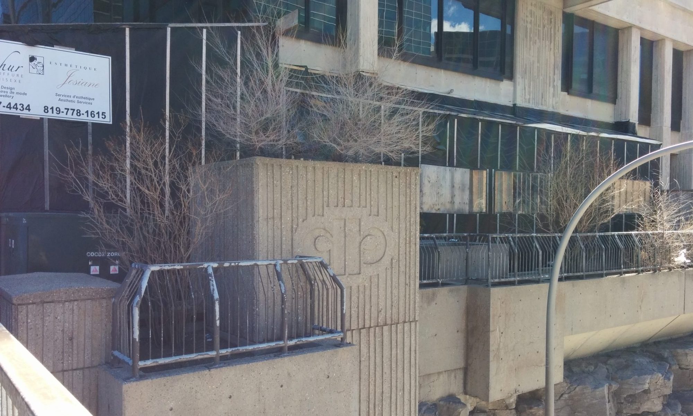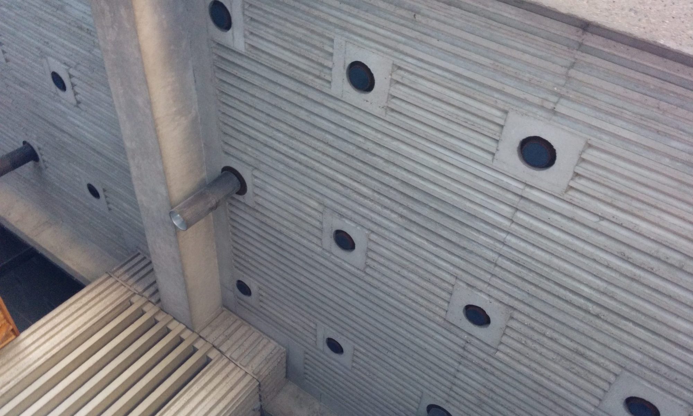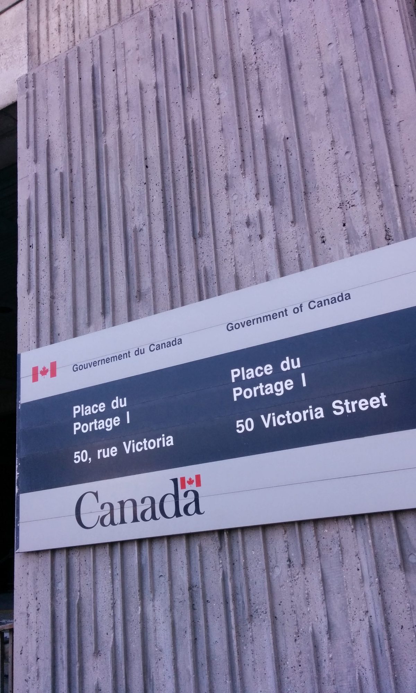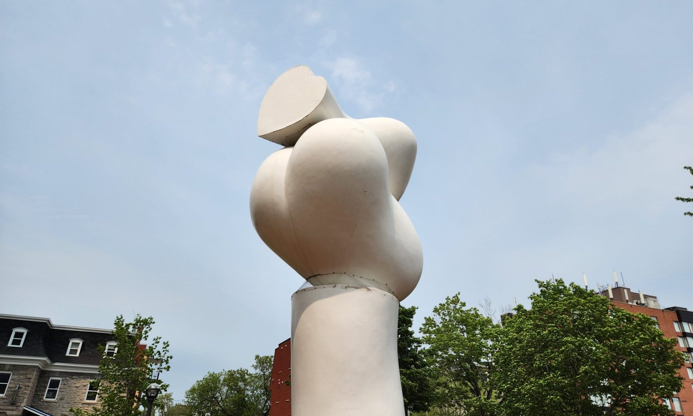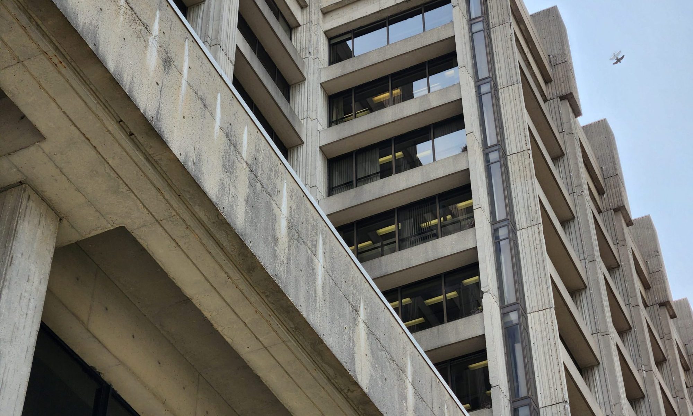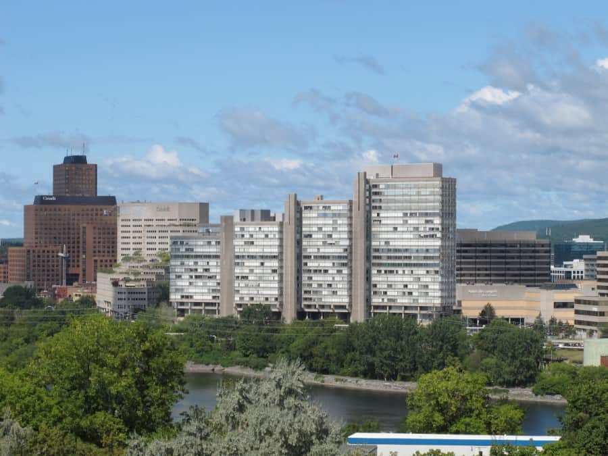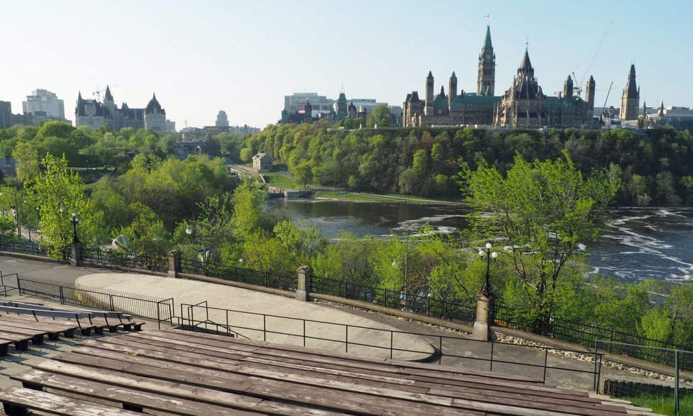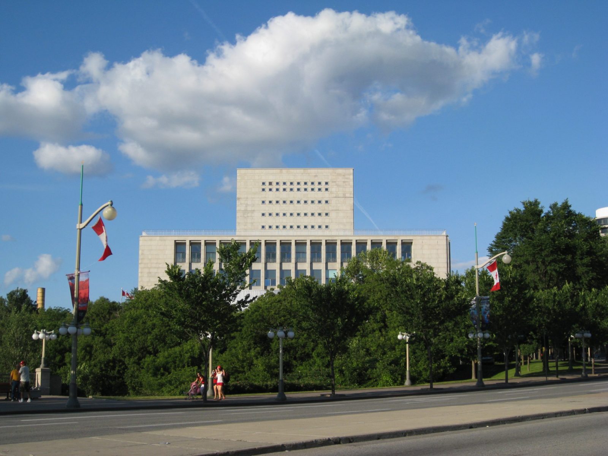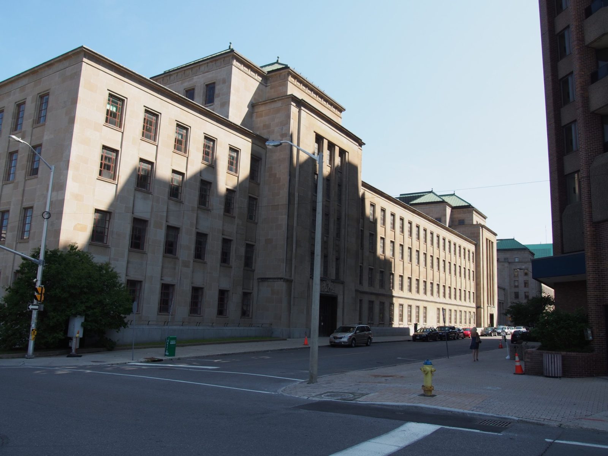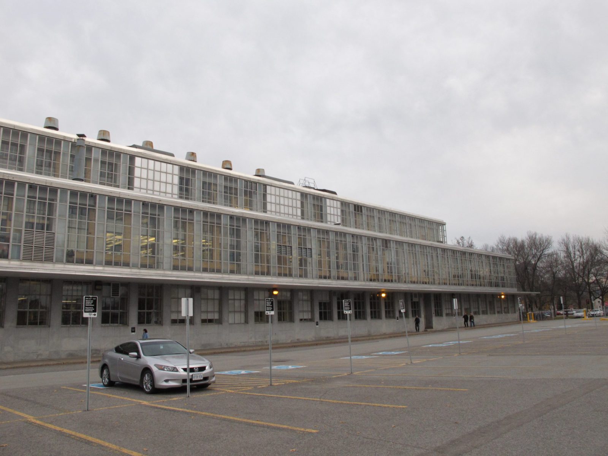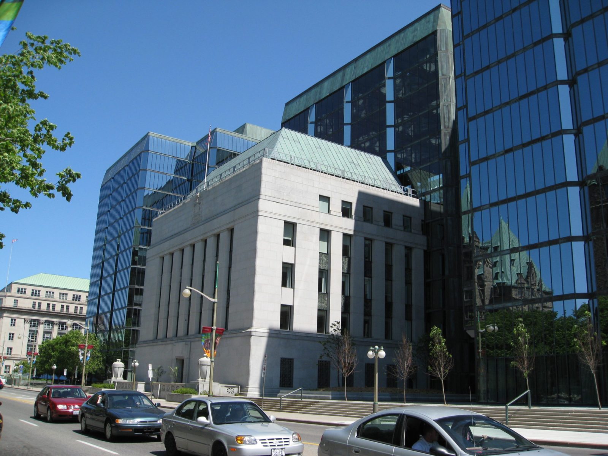Place du Portage I
50 rue Victoria, Gatineau, QC
Place du Portage
Gatineau
Office
Daniel Lazosky
1973
Completed in 1973, Place du Portage I was the first of a multi-building complex that fundamentally reorganized, what had originally been downtown Hull. It is an unapologetic, 22-storey Brutalist tower resting on a four-storey parking garage. Construction on the site started in 1969 with a five storey deep hole, originally for a previously planned 27-storey tower and mixed use complex that never materialized. The tower itself is a reasonably good office tower with a clear vertical orientation with 2 visually heavy ribbed concrete pillars anchoring each side of the tower. Less dominant concrete low walls and contrasting dark tinted glass complete the tower finishes.
Inside the podium of Place du Portage i an II, the interior finishes speak to the period with large super graphics and the use of colour. Unfortunately, the intended use of lots of light sources was significantly reduced due to age and limited maintenance. Compounding this are the failed skylights and limited access to the adjacent green space. The podium interiors provide a great deal of potential, but will require a significant campaign of rehabilitation and upgrading along with better public uses and better green space access to encourage people to use the space.
To the east of the of Portage I is a large park complete with public art and a fountain shared with Portage II and Gatineau’s Maison du Citoyen. This park is the single relief from the monotony of the concrete finishes used extensively throughout the Place du Portage complex.
Creating any kind of street activity is virtually impossible as the automobile clearly rules the ground place. The overall scheme for moving traffic in the area focuses on separating pedestrians from automobiles and mass transit resulting in a network of raised pathways, streets and sunken high speed roads. Regardless of level, there is very little other than building entries and blank frontage that greet the pedestrian along the sidewalk edge. Pedestrian use of the streets is discouraged with the provision of internalized services (very limited in Portage I) and extensive raised enclosed walkways linking most of the buildings in the neighbourhood regardless of whether they are Federal, Provincial or Municipal.
The scale shift at this location is extreme with 2-3 storey buildings, largely pre-dating the Place du Portage Complex to the north along rue Victoria and the Maissonneuve trench, although the rue Victoria podium attempts to address this
According to the Place du Portage web site Portage I has twenty-two floors of office space for a total of 34,907 m² (useable) and 38,101 m² (rentable) with a typical floor plate of 1,400 m2.
The Treasury of Canada Secretariat lists the building’s condition as poor.
Exploring the Capital

