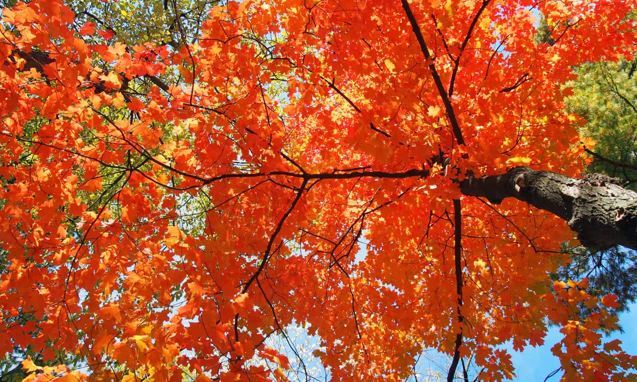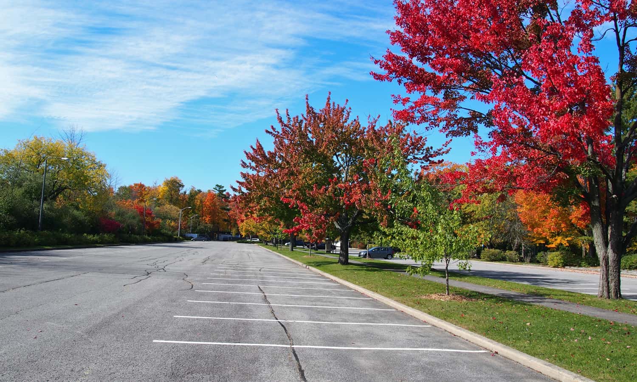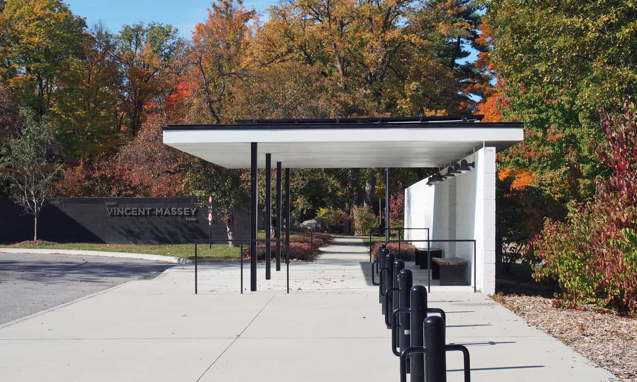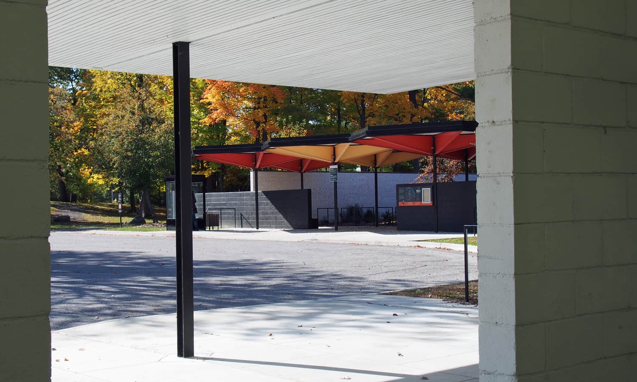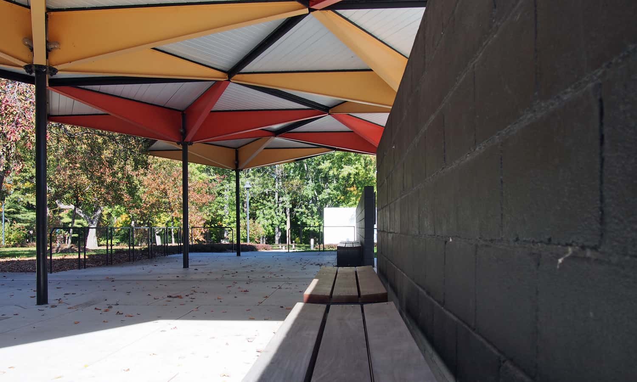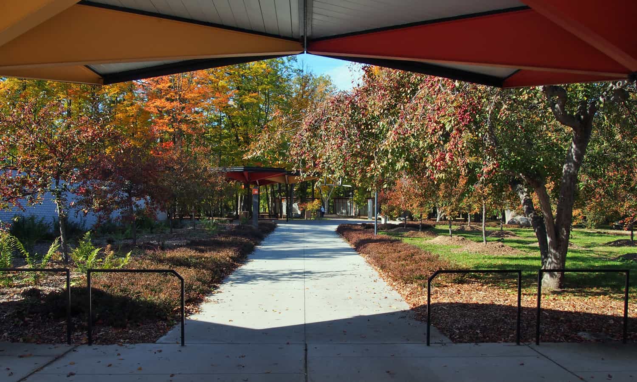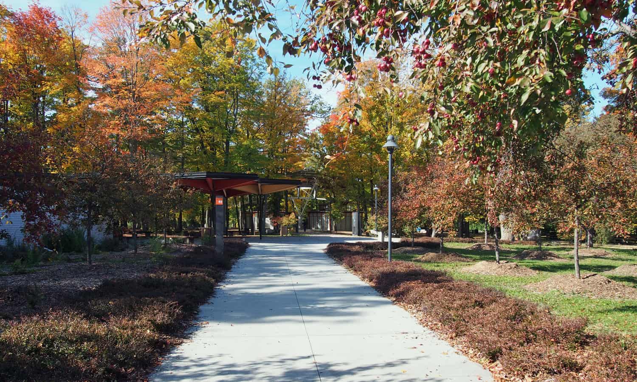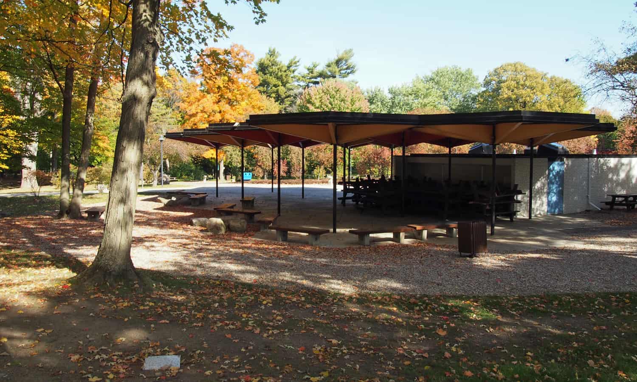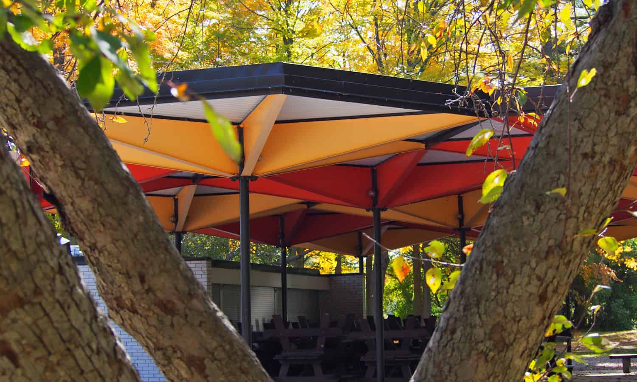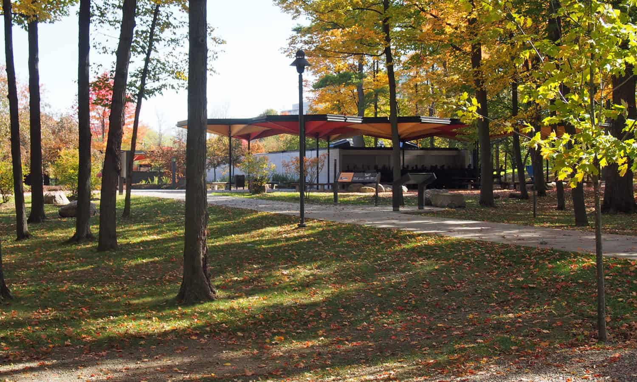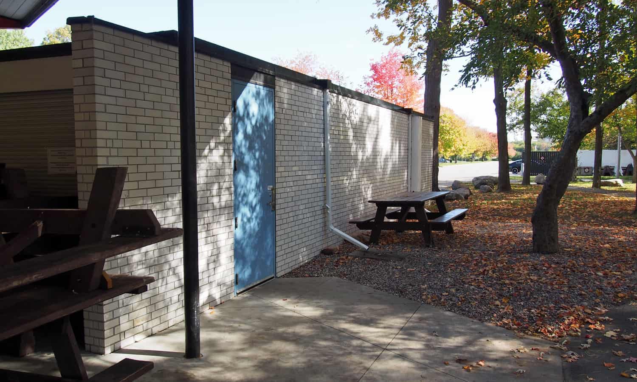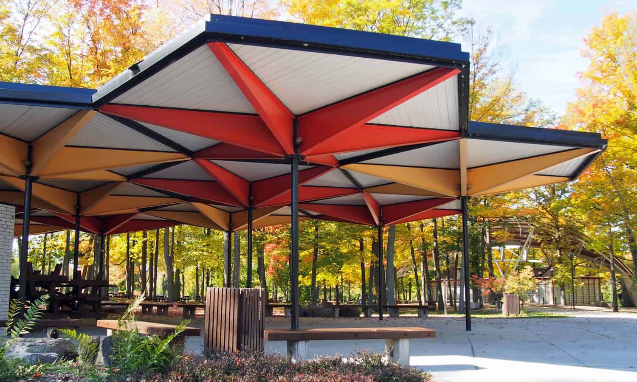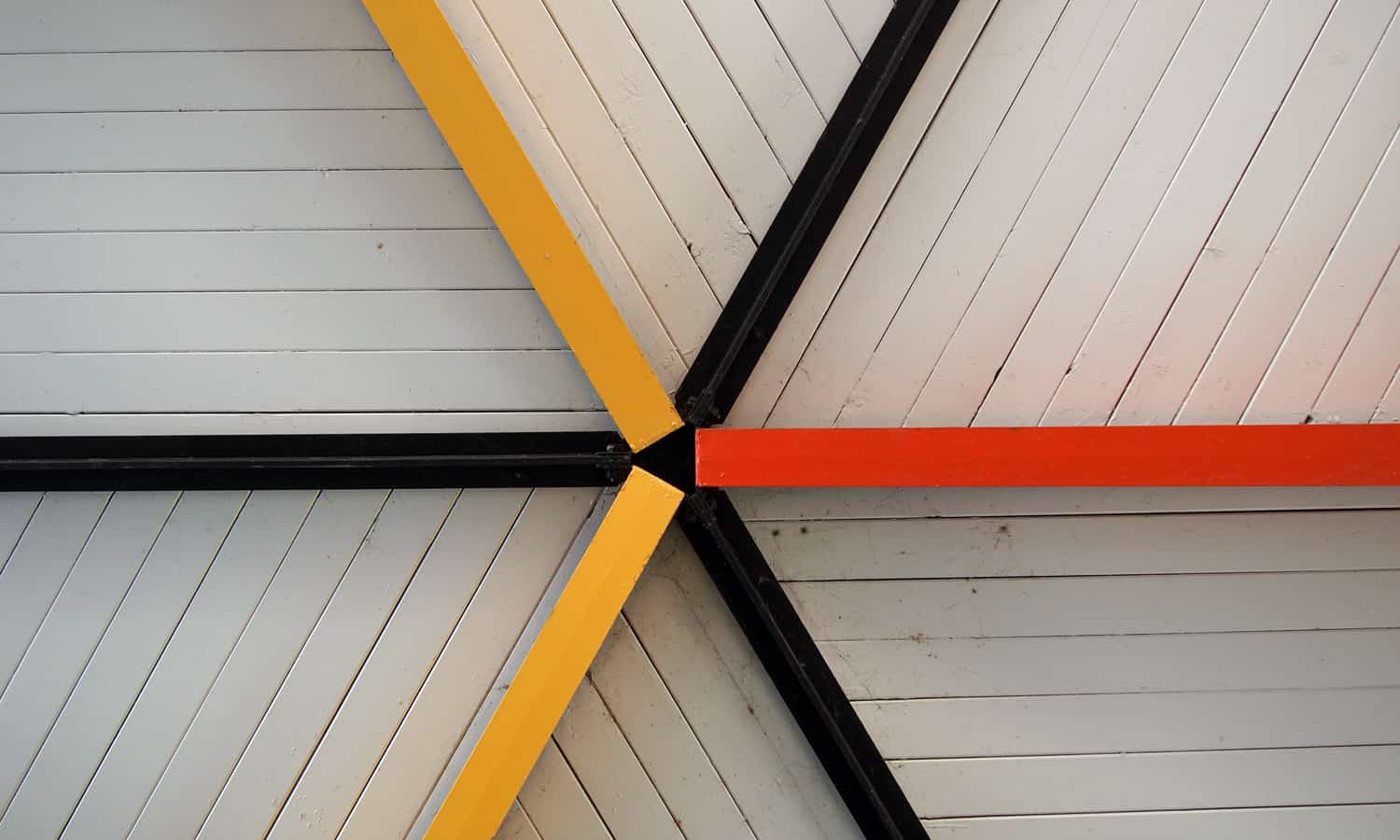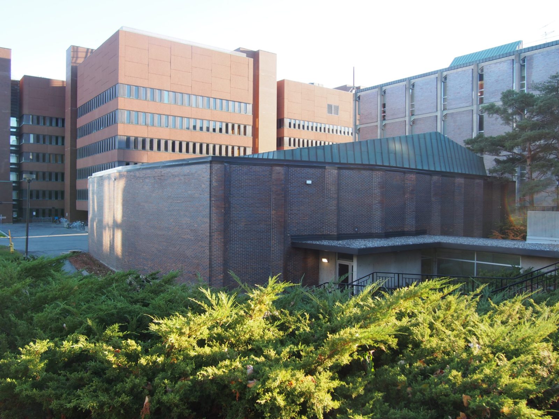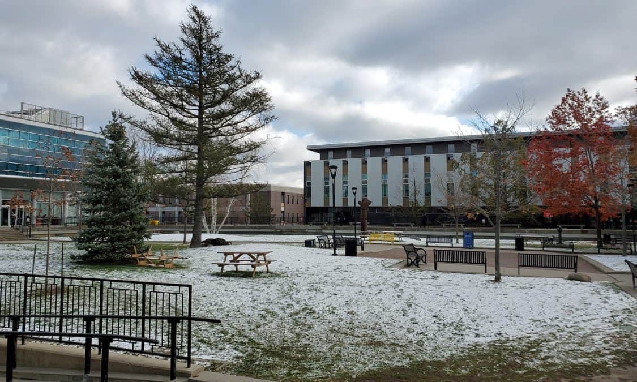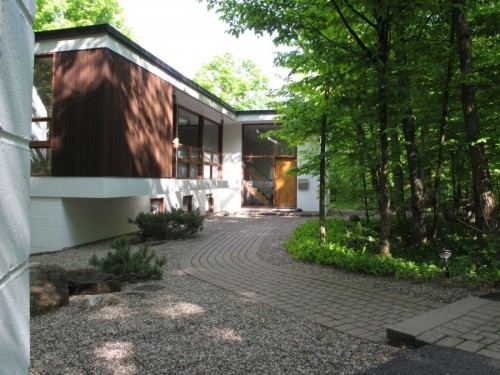Vincent Massey Park
Vincent Massey Park, Ottawa, ON
Ottawa Inner Urban
Landscape
Hart Massey
1958
Completed in 1958 to the designs of Ottawa architect Hart Massey, the Vincent Massey Park pavilions received a Massey Medal for Architecture in 1958 (silver) highlighting the architectural quality of this modest commission. Situated around the entrance to the park associated with the main parking lot the design currently includes three pavilions:
- Bus stop
- Entry
- Refreshment
Organizationally visitors are guided by three long linear walls including two perimeter wall orientated east-west that mark the north and south boundaries of the pavilion zone. An additional black-painted concrete block wall oriented north-south marks the transition between the parking lot and the pavilion zone proper.
In order to accommodate visits from large bus groups the bus stop pavilion is situated within the parking area and possesses a distinctly different character than the other two pavilions. Reflecting the more open setting of the parking lot this pavilion is planar with a white floating roof supported on black steel posts and on top of the rear plane. To frame views to inside the park a gap in the rear wall of the bus stop pavilion is included.
Continuing westward towards the built tree canopy of the entrance pavilion you pass by long black-painted concrete block wall with the name of the park in stainless steel letters. Orientated perdendicular to the path of travel associated with the main axis the centrally-placed entrance pavilion features a tree-inspired canopy. The treed canopy is made up of a series of hexagonal sections, each supported by a single black-painted post, with white-painted tongue and groove wood ceiling finishes set between multi-coloured support beams that cantilever out from the centrally placed posts. To respond to the natural character of the treed canopy beyond the pavilion zone the structural beams are painted in yellow and orange. Within the entry pavilion a linear bench is also integrated at the base of the black concrete block wall.
Continuing westward along the central axis, visitors are guided by views to the natural landscape and the canopy of the refreshment stand that gently pokes into view. Protected by a larger canopy than the entry pavilion, the refreshment pavilion features similar design motifs but includes a refreshment stand marking the end of the south white wall. This wall actually conceals the location of the former washrooms, services and storage; a highly functional arrangement that allows the simplicity of the arrangement and focus on the natural setting to dominate.
Overall, the modestly-scaled pavilions provide a highly dignified entrance to the park, speaking to their time, deferring to the natural setting, while possessing a very specific and memorable architectural character. They are one of the most important functional grouping of structures within the Capital region and will continue to be so due to the leadership shown by the National Capital Commission. Completed in 2012, the NCC retained Edward J Cuhaci and Assoicates Architects Inc. to rehabilitate the pavilions and reintroduce the critical colours to the canopy structure.
A new washroom pavilion with a considerably larger and dominant scale than the original pavilions now terminates the central axis associated with the entry procession to the park. The new pavilion is completely divorced from the character of the original pavilions, choosing to assert its presence using a new design idiom. While not ideal, the impact of the new very large pavilion is somewhat mitigated by its placement. While the original pavilions occupy a clearing at the entry to the park, the new pavilion is set within the trees.
About Vincent Massey Park
Vincent Massey Park was once joined to Hog’s Back Park, until divided by Heron Road in 1969. The park was named after Governor General Vincent Massey. Vincent Massey Park covers an area of 28.9 hectares, and is located on Riverside Drive and Heron Road in Ottawa.
-from the NCC web site
Exploring the Capital
Suburban Ottawa

