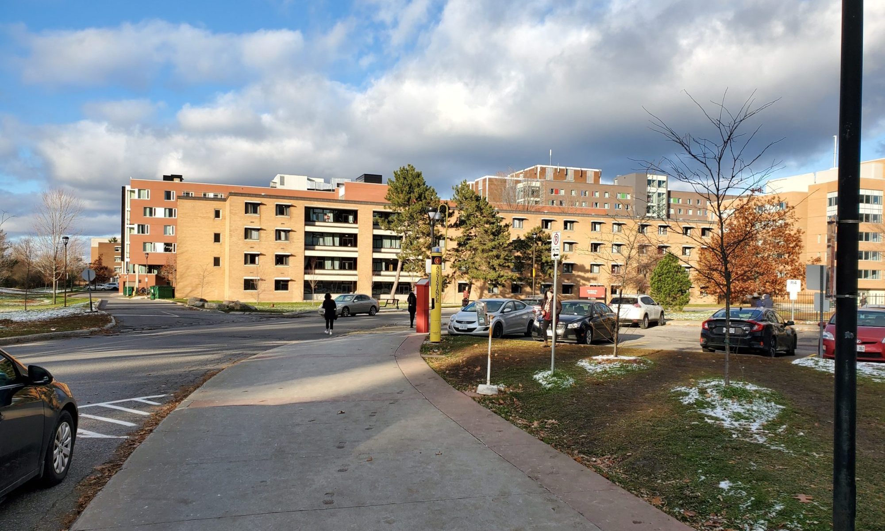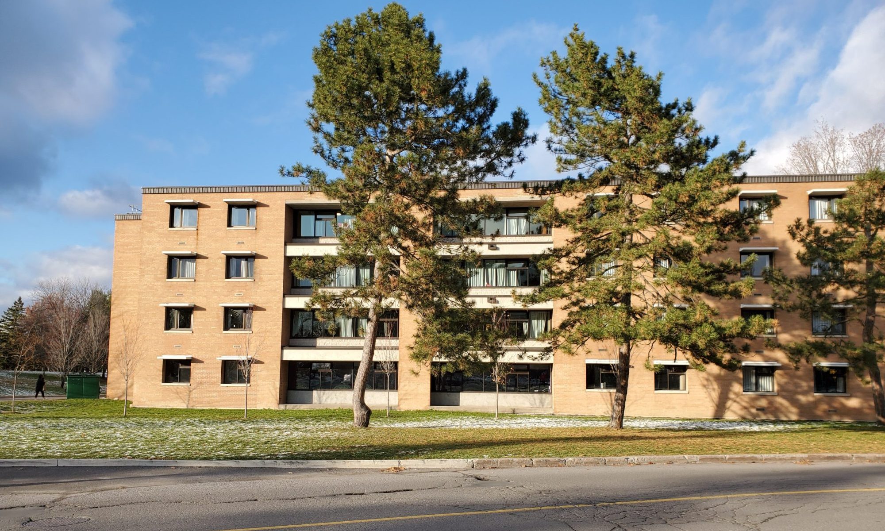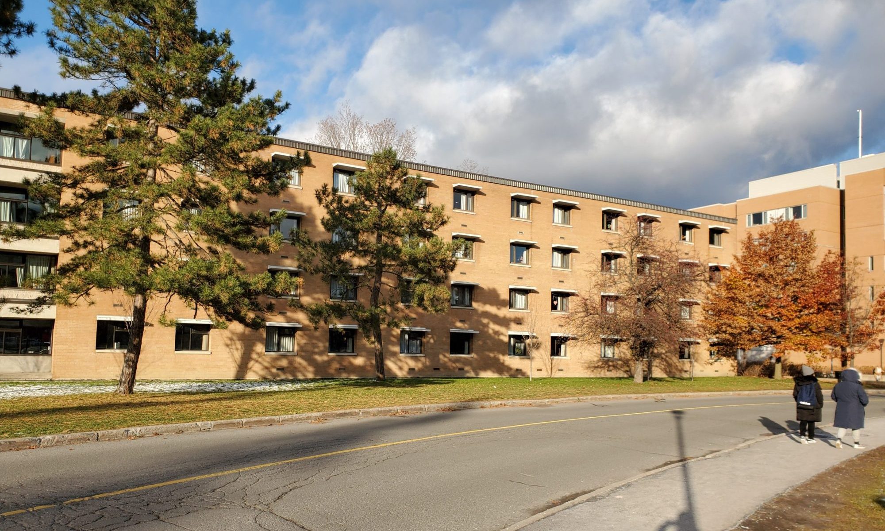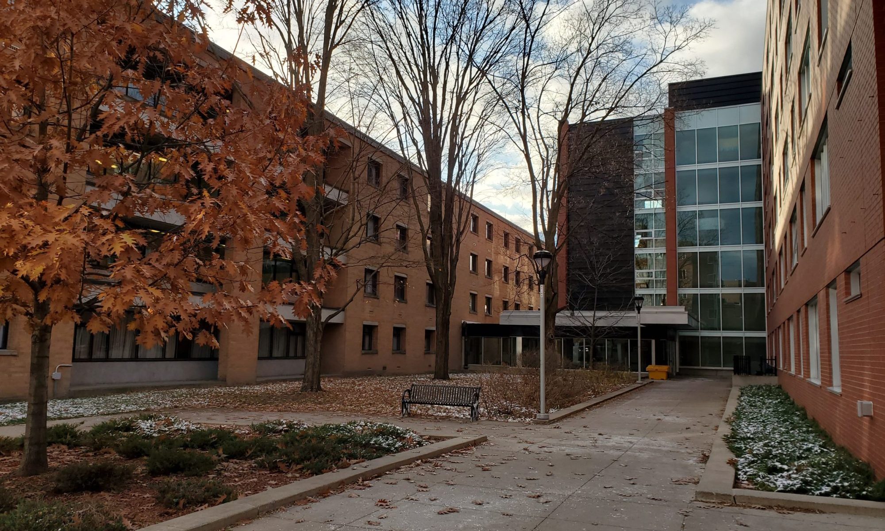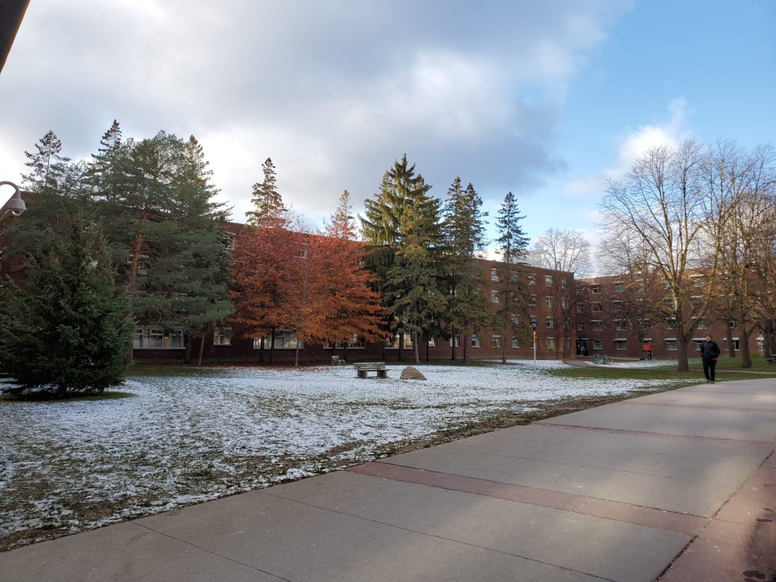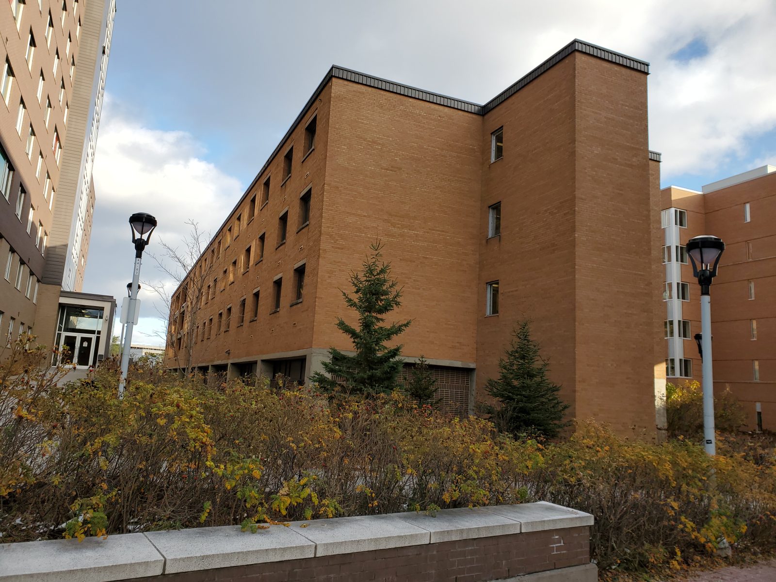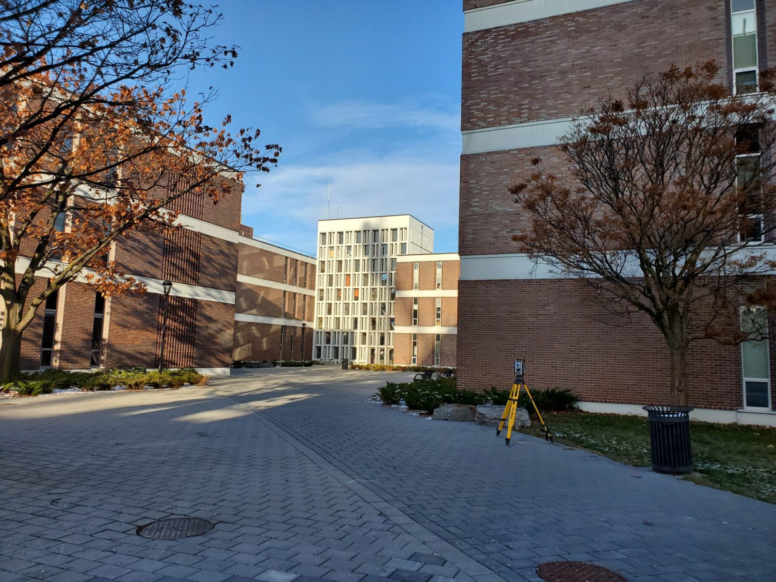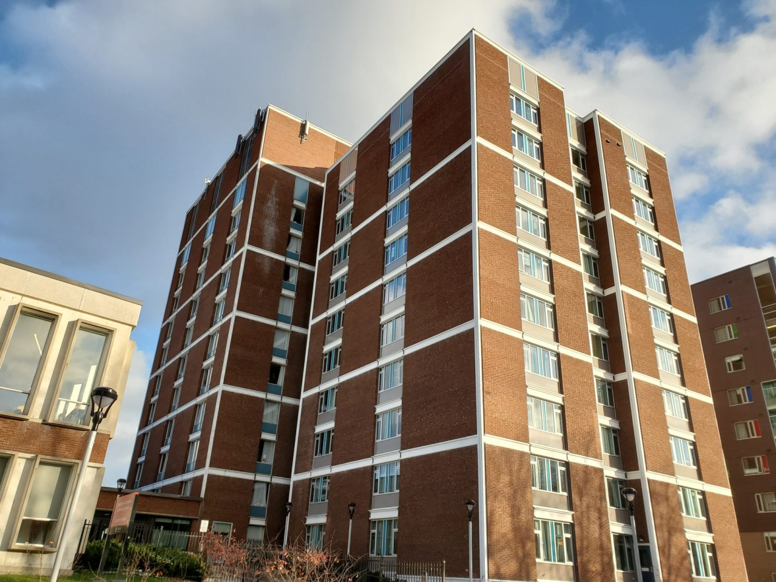Lanark House
An orange brick bar facing Library Rd.
Lanark House, 1125 Colonel By Dr, Ottawa, ON
Carleton University
Ottawa Inner Urban
Education
1963
Lanark House is among the earliest residence buildings on the Carleton University campus.
The building is a bar-shape oriented along an east-west axis, and features concrete canopies above each window on the south-facing facade. On the north facade, concrete lintels sit in place of these canopies. The building is clad entirely in orange brick, like most of the other residence buildings on the campus.
The building shares its form, materiality, and massing with the adjacent Renfrew House, however lacks a more intricate ground level. Where the Renfrew House features brown brick and concrete details at grade, the orange brick walls of Lanark House are brought straight to the ground level.
More information on Lanark House can be found at the Related Resources.
Carleton University

